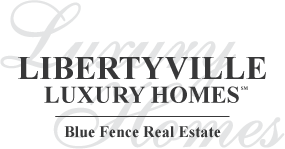1297 Briarwood Lane, Unit 52, Libertyville, Il 60048 (map)
| Ready for you to move in and start making memories! Sought-after end unit townhouse in Libertyville Ridge close to everything; the private community pool, train, and downtown Libertyville where you can enjoy the farmer's markets and spending a day hitting up the different boutique shops and restaurants. Through the front door an inviting foyer greets you home, featuring beautiful hardwood flooring that leads you into the main living area. The impressive, updated galley kitchen offers an ideal place for weekly meal prep with gorgeous granite counters, a plethora of custom cabinets with crowned uppers, subway tile backsplash, and quality stainless steel appliances. With the dining room and adjoining living room right off the kitchen, this will provide the perfect setup for ease of entertaining; start planning that next dinner party now! The living room is accented by a soaring ceiling and a show stopping floor-to-ceiling brick gas fireplace. Completing the main level is a half bath and family room (currently set up as a formal dining room; such an adaptable floor plan setup to fit your needs). Unwind after a long day inside or head out the slider to your private patio; sit out here sipping on your favorite drink while getting some fresh air and enjoying the peaceful atmosphere. Head back inside and retreat upstairs where you are sure to find a spot for everyone to relax and call their own! The main bedroom offers a walk-in closet and a private ensuite. Completing the second level are two additional spacious bedrooms both just steps away from the full bath with a laundry closet. Adding to the living space is the partially finished basement with a versatile bonus room with cedar lined closet; great for an additional bedroom, a home gym, office space, play area, or hobby/craft room - so many possibilities. The unfinished part of the basement offers untapped potential - finish and add to your living space or leave it as is and use it for additional storage. With access to the crawl space, you are sure to have all the storage space you will need. 2 car attached garage. Choice zone high school: children can attend Libertyville or Vernon Hills. |
| Schools for 1297 Briarwood Lane, Unit 52, Libertyville | ||
|---|---|---|
| Elementary:
(District
73)
hawthorn elementary school (nor |
Junior High:
(District
73)
hawthorn middle school north |
High School:
(District
128)
libertyville high school |
Rooms
for
1297 Briarwood Lane, Unit 52, Libertyville (
8 - Total Rooms)
| Room | Size | Level | Flooring | |
|---|---|---|---|---|
| Kitchen : | 17X09 | Main | Hardwood | |
| Living Room : | 20X14 | Main | Carpet | |
| Dining Room : | 13X08 | Main | Hardwood | |
| Family Room : | 14X16 | Main | Carpet | |
| Laundry Room : | ||||
| Other Rooms : | Bonus Room, Foyer | |||
| Room | Size | Level | Flooring |
|---|---|---|---|
| Master Bedroom : | 19X12 | Second | Carpet |
| 2nd Bedroom : | 14X11 | Second | Carpet |
| 3rd Bedroom : | 12X11 | Second | Carpet |
| 4th Bedroom : | |||
General Information
for
1297 Briarwood Lane, Unit 52, Libertyville
| Listing Courtesy of: RE/MAX Suburban | ||
| Sold by: Cambridge Realty LLC |
1297 Briarwood Lane, Unit 52, Libertyville -
Property History
| Date | Description | Price | Change | $/sqft | Source |
|---|---|---|---|---|---|
| Aug 19, 2023 | Cancelled | $ 439,900 | - | $224 / SQ FT | MRED LLC |
| Aug 02, 2023 | Cancelled | $ 449,000 | - | $228 / SQ FT | MRED LLC |
| Aug 02, 2023 | New Listing | $ 439,900 | - | $224 / SQ FT | MRED LLC |
| Jul 23, 2023 | New Listing | $ 449,000 | - | $228 / SQ FT | MRED LLC |
| Jul 06, 2022 | Sold | $ 359,900 | - | $183 / SQ FT | MRED LLC |
| May 26, 2022 | Under Contract - Attorney/Inspection | $ 359,900 | - | $183 / SQ FT | MRED LLC |
| May 13, 2022 | New Listing | $ 359,900 | - | $183 / SQ FT | MRED LLC |
| Jan 04, 2010 | Cancelled | $ 260,000 | - | $125 / SQ FT | MRED LLC |
Views
for
1297 Briarwood Lane, Unit 52, Libertyville
| © 2024 MRED LLC. All Rights Reserved. The data relating to real estate for sale on this website comes in part from the Broker Reciprocity program of Midwest Real Estate Data LLC. Real Estate listings held by brokerage firms other than Blue Fence Real Estate are marked with the MRED Broker Reciprocity logo or the Broker Reciprocity thumbnail logo (the MRED logo) and detailed information about them includes the names of the listing brokers. Some properties which appear for sale on this website may subsequently have sold and may no longer be available. Information Deemed Reliable but Not Guaranteed. The information being provided is for consumers' personal, non-commercial use and may not be used for any purpose other than to identify prospective properties consumers may be interested in purchasing. DMCA Policy . MRED LLC data last updated at April 20, 2024 12:02 AM CT |

.png)



































.png)

.png)
.png)

.png)