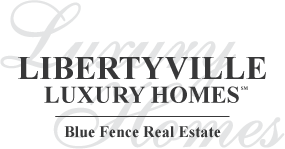306 Ames Street, Libertyville, Il 60048 (map)
| Proposed new construction! Exceptional custom home, Great location, Fabulous schools! Experienced company building in Libertyville for over 30 years! Modern Farmhouse on delightful street with other homes by builder. Steps to downtown and schools. Desirable open floor plan perfect for entertaining or family gatherings. Quality features include hardwood floors on first floor, beautiful millwork, gorgeous custom-made Lazzaretto cabinetry, Difiniti quartz countertops, KitchenAid stainless steel appliances and walk-in pantry. Conveniences include separate office with custom built-ins, plus mudroom with closet and cubbies. Appreciate convenient second floor laundry. Luxury master suite with large separate shower, freestanding tub and dual vanities. Bedroom two with private bath. Bedrooms three and four share a bath. Three car heated, attached garage. Finished basement adds 1,100 sq ft with a family/game room, fifth bedroom with full bath, fireplace, and pub style wet bar. Still time to meet with our architect to make plan changes and design your dream home, plus choose all finishes! Lot will accommodate a first floor master suite. Your custom home awaits! Note: Property is proposed construction and not available to show yet. Photos are from similar property. Lot is same size lot as 338 Ames built by same builder. Lot also available separately, see MLS #11098998. |
| Schools for 306 Ames Street, Libertyville | ||
|---|---|---|
| Elementary:
(District
70)
rockland elementary school |
Junior High:
(District
70)
highland middle school |
High School:
(District
128)
libertyville high school |
Rooms
for
306 Ames Street, Libertyville (
8 - Total Rooms)
| Room | Size | Level | Flooring | |
|---|---|---|---|---|
| Kitchen : | 18X15 | Main | Hardwood | |
| Living Room : | N/A | |||
| Dining Room : | 13X13 | Main | Hardwood | |
| Family Room : | 18X19 | Main | Hardwood | |
| Laundry Room : | 6X9 | Second | Hardwood | |
| Other Rooms : | Office, Mud Room, Pantry | |||
| Room | Size | Level | Flooring |
|---|---|---|---|
| Master Bedroom : | 19X13 | Second | Hardwood |
| 2nd Bedroom : | 15X14 | Second | Carpet |
| 3rd Bedroom : | 14X14 | Second | Carpet |
| 4th Bedroom : | 12X12 | Second | Carpet |
General Information
for
306 Ames Street, Libertyville
| Listing Courtesy of: 4 Sale Realty Advantage |
306 Ames Street, Libertyville -
Property History
| Date | Description | Price | Change | $/sqft | Source |
|---|---|---|---|---|---|
| Jul 03, 2024 | Cancelled | $ 329,000 | - | - | MRED LLC |
| Jul 02, 2024 | New Listing | $ 359,000 | - | - | MRED LLC |
| May 15, 2024 | New Listing | $ 329,000 | - | - | MRED LLC |
| May 15, 2024 | Cancelled | $ 329,000 | - | - | MRED LLC |
| Aug 28, 2023 | Cancelled | $ 1,379,000 | - | $460 / SQ FT | MRED LLC |
| May 24, 2022 | New Listing | $ 1,379,000 | - | $460 / SQ FT | MRED LLC |
| May 24, 2021 | New Listing | $ 329,000 | - | - | MRED LLC |
| Apr 24, 2021 | Cancelled | $ 1,179,000 | - | $393 / SQ FT | MRED LLC |
| Nov 05, 2020 | New Listing | $ 1,179,000 | - | $393 / SQ FT | MRED LLC |
Views
for
306 Ames Street, Libertyville
| © 2024 MRED LLC. All Rights Reserved. The data relating to real estate for sale on this website comes in part from the Broker Reciprocity program of Midwest Real Estate Data LLC. Real Estate listings held by brokerage firms other than Blue Fence Real Estate are marked with the MRED Broker Reciprocity logo or the Broker Reciprocity thumbnail logo (the MRED logo) and detailed information about them includes the names of the listing brokers. Some properties which appear for sale on this website may subsequently have sold and may no longer be available. Information Deemed Reliable but Not Guaranteed. The information being provided is for consumers' personal, non-commercial use and may not be used for any purpose other than to identify prospective properties consumers may be interested in purchasing. DMCA Policy . MRED LLC data last updated at July 17, 2024 02:50 PM CT |

.png)
























.png)

.png)
.png)

.png)