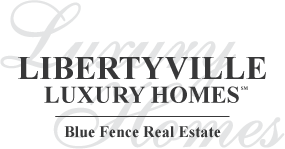1519 Bull Creek Drive, Libertyville, Il 60048 (map)
| Must see this fresh, new, clean and crisp look at this stunning Libertyville home! Nestled on a 1.01 acre professionally landscaped lot in the peaceful and attractive subdivision of Bull Creek, just minutes to Downtown Libertyville. The 5 bedrooms upstairs and 3.5 baths in this 3,640 sq ft of meticulously maintained living space will be sure to impress. Upon entering, you are greeted with glistening hardwood floors throughout a grand 2-story foyer with a living and dining room flanking both sides. This will take you to the heart of the home, the spacious, bright, white, and gorgeous kitchen that opens up to an eating area and 2nd living room. Working from home will be a breeze with the large main-floor office that can easily be converted to a 6th bedroom. This home is truly a retreat! You will love the Florida room, a place where you can bask on sunny mornings with a cup of coffee, or gather with guests for a pre-dinner cocktail. Enjoy incredible panoramic views of your luscious sanctuary of a backyard boasting a storybook patio, with an outdoor Built-In Solaris Grill with Inferred Burned Burners, Rotisserie, and Gas Fire Pit-perfect for entertaining on these summer days. The additional 1,820 sq ft in the basement is just waiting for finishing touches. NEW Roof, Hardy Board Siding, Over-Sized Gutters, & Gutter Guards! This lovely neighborhood is in an Award Winning Libertyville School District, and adjacent to the Liberty Prairie Reserve which offers walking trails to Independence Grove and to over 100 acres. Enjoy the convenience of having your Weekly Lawn Maintenance already being paid through the year! Your Happily Ever Always is here. |
| Schools for 1519 Bull Creek Drive, Libertyville | ||
|---|---|---|
| Elementary:
(District
70)
adler park school |
Junior High:
(District
70)
highland middle school |
High School:
(District
128)
libertyville high school |
Rooms
for
1519 Bull Creek Drive, Libertyville (
12 - Total Rooms)
| Room | Size | Level | Flooring | |
|---|---|---|---|---|
| Kitchen : | 11X14 | Main | Hardwood | |
| Living Room : | 17X14 | Main | Carpet | |
| Dining Room : | 12X14 | Main | Carpet | |
| Family Room : | 17X14 | Main | Hardwood | |
| Laundry Room : | 6X14 | Main | ||
| Other Rooms : | Sun Room, Bedroom 5, Eating Area, Sitting Room, Office, Foyer | |||
| Room | Size | Level | Flooring |
|---|---|---|---|
| Master Bedroom : | 15X16 | Second | Carpet |
| 2nd Bedroom : | 17X11 | Second | Carpet |
| 3rd Bedroom : | 17X10 | Second | Carpet |
| 4th Bedroom : | 12X14 | Second | Carpet |
General Information
for
1519 Bull Creek Drive, Libertyville
| Listing Courtesy of: @properties Christie's International Real Estate |
1519 Bull Creek Drive, Libertyville -
Property History
| Date | Description | Price | Change | $/sqft | Source |
|---|---|---|---|---|---|
| Oct 07, 2022 | Sold | $ 732,000 | - | $201 / SQ FT | MRED LLC |
| Sep 22, 2022 | Under Contract - | $ 739,000 | - | $203 / SQ FT | MRED LLC |
| Aug 09, 2022 | Under Contract - Attorney/Inspection | $ 739,000 | - | $203 / SQ FT | MRED LLC |
| Aug 04, 2022 | Price Change | $ 739,000 | -4.87% | $203 / SQ FT | MRED LLC |
| Jul 20, 2022 | New Listing | $ 775,000 | - | $213 / SQ FT | MRED LLC |
| Jul 20, 2022 | Cancelled | $ 795,000 | - | $218 / SQ FT | MRED LLC |
| Jun 29, 2022 | Re-activated | $ 795,000 | - | $218 / SQ FT | MRED LLC |
| Jun 28, 2022 | Under Contract - Attorney/Inspection | $ 795,000 | - | $218 / SQ FT | MRED LLC |
| Jun 25, 2022 | Under Contract - Attorney/Inspection | $ 795,000 | - | $218 / SQ FT | MRED LLC |
| Jun 02, 2022 | Cancelled | $ 799,900 | - | $220 / SQ FT | MRED LLC |
| Jun 02, 2022 | New Listing | $ 795,000 | - | $218 / SQ FT | MRED LLC |
| May 18, 2022 | Price Change | $ 799,900 | -3.64% | $220 / SQ FT | MRED LLC |
| Apr 15, 2022 | New Listing | $ 829,000 | - | $228 / SQ FT | MRED LLC |
Views
for
1519 Bull Creek Drive, Libertyville
| © 2024 MRED LLC. All Rights Reserved. The data relating to real estate for sale on this website comes in part from the Broker Reciprocity program of Midwest Real Estate Data LLC. Real Estate listings held by brokerage firms other than Blue Fence Real Estate are marked with the MRED Broker Reciprocity logo or the Broker Reciprocity thumbnail logo (the MRED logo) and detailed information about them includes the names of the listing brokers. Some properties which appear for sale on this website may subsequently have sold and may no longer be available. Information Deemed Reliable but Not Guaranteed. The information being provided is for consumers' personal, non-commercial use and may not be used for any purpose other than to identify prospective properties consumers may be interested in purchasing. DMCA Policy . MRED LLC data last updated at April 20, 2024 02:30 AM CT |

.png)












































.png)

.png)
.png)

.png)