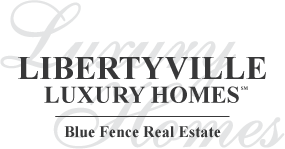636 Downing Road, Libertyville, Il 60048 (map)
| What a location in Cambridge East Subdivision - close to everything Downtown Libertyville has to offer from the quaint boutique shops, restaurants, parks, and more! Choice zone high school: children can attend Libertyville or Vernon Hills. The inviting foyer leads you into this well-cared-for home and offers a great place to greet guests as they arrive! Step down to the open sun-filled living room and adjoining dining room - look at all that natural light flowing in and creating a wonderful atmosphere and space for entertaining family and friends or just a place to enjoy everyday living. Next, the updated eat-in kitchen is an ideal space to prep your weekly meals all while keeping an eye on the kids as they play; you are sure to have the best view with sightlines to the family room. The kitchen features an abundance of white cabinetry, stone tile backsplash, quality stainless-steel appliances, and enough room for a table creating a space to sip on your morning coffee, or a place for the kids to pull up a seat and do schoolwork or crafts. Summer cookouts will go off without a hitch with an exterior door that has a stone path leading to the patio and backyard; grab your food and head on to enjoy the outdoors in your private backyard. Head back inside down to the family room, here is where you will find yourself spending a lot of your time unwinding. Turn on the TV, cozy up with a loved one, and prepare to catch up on your favorite series. Completing this level is a full bath, the fourth bedroom with a laundry closet - a versatile space that would be the perfect in-law arrangement or home office! Ready to call it a night? Retreat upstairs to the second level where you will find the main bedroom offering dual-wall closets and a private entrance to the full bathroom showcasing a dual sink vanity and tub/shower combo. Two additional bedrooms with generous closet space complete this level. 2 car attached garage. |
| Schools for 636 Downing Road, Libertyville | ||
|---|---|---|
| Elementary:
(District
73)
townline elementary school |
Junior High:
(District
73)
hawthorn middle school north |
High School:
(District
128)
libertyville high school |
Rooms
for
636 Downing Road, Libertyville (
8 - Total Rooms)
| Room | Size | Level | Flooring | |
|---|---|---|---|---|
| Kitchen : | 12X10 | Main | Ceramic Tile | |
| Living Room : | 26X13 | Main | Hardwood | |
| Dining Room : | 13X10 | Main | Hardwood | |
| Family Room : | 23X14 | Lower | Carpet | |
| Laundry Room : | ||||
| Other Rooms : | No Additional Rooms | |||
| Room | Size | Level | Flooring |
|---|---|---|---|
| Master Bedroom : | 13X13 | Second | Hardwood |
| 2nd Bedroom : | 13X10 | Second | Hardwood |
| 3rd Bedroom : | 11X10 | Second | Hardwood |
| 4th Bedroom : | 12X10 | Lower | Carpet |
General Information
for
636 Downing Road, Libertyville
| Listing Courtesy of: RE/MAX Suburban | ||
| Sold by: @properties Christie's International Real Estate |
636 Downing Road, Libertyville -
Property History
| Date | Description | Price | Change | $/sqft | Source |
|---|---|---|---|---|---|
| Aug 02, 2022 | Sold | $ 389,900 | - | $196 / SQ FT | MRED LLC |
| Jun 23, 2022 | Under Contract - Attorney/Inspection | $ 389,900 | - | $196 / SQ FT | MRED LLC |
| Jun 21, 2022 | New Listing | $ 389,900 | - | $196 / SQ FT | MRED LLC |
Views
for
636 Downing Road, Libertyville
| © 2024 MRED LLC. All Rights Reserved. The data relating to real estate for sale on this website comes in part from the Broker Reciprocity program of Midwest Real Estate Data LLC. Real Estate listings held by brokerage firms other than Blue Fence Real Estate are marked with the MRED Broker Reciprocity logo or the Broker Reciprocity thumbnail logo (the MRED logo) and detailed information about them includes the names of the listing brokers. Some properties which appear for sale on this website may subsequently have sold and may no longer be available. Information Deemed Reliable but Not Guaranteed. The information being provided is for consumers' personal, non-commercial use and may not be used for any purpose other than to identify prospective properties consumers may be interested in purchasing. DMCA Policy . MRED LLC data last updated at April 25, 2024 10:00 AM CT |

.png)


































.png)

.png)
.png)

.png)