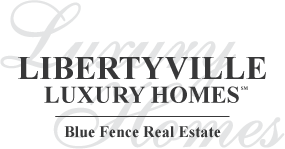152 E Winchester Road, Unit B, Libertyville, Il 60048 (map)
| Stunning first floor unit in pristine condition with outstanding location close to award-winning downtown Libertyville offering fabulous dining, shopping and easy access to transportation (Metra). Perfectly updated and nicely appointed 2 bedroom, 2 bath townhome with updated kitchen and baths, new flooring, fresh painted and most new mechanicals. The living/dining room combo is spacious, features new flooring, upgraded trim and is open to a generous eat-in kitchen that offers plenty of cabinets, stainless appliances, laundry closet and exterior door to courtyard. The primary suite features a full bath, double closets and access to private patio with view of courtyard. So much to love about this one including private one car garage. Property is NOT currently receiving a homeowner exemption so taxes could potentially be lower. $500 landlord fee per HOA. $100 non-refundable move-in fee & $250 refundable move-out fee. |
| Schools for 152 E Winchester Road, Unit B, Libertyville | ||
|---|---|---|
| Elementary:
(District
70)
adler park school |
Junior High:
(District
70)
highland middle school |
High School:
(District
128)
libertyville high school |
Rooms
for
152 E Winchester Road, Unit B, Libertyville (
5 - Total Rooms)
| Room | Size | Level | Flooring | |
|---|---|---|---|---|
| Kitchen : | 13X11 | Main | Ceramic Tile | |
| Living Room : | 14X13 | Main | Wood Laminate | |
| Dining Room : | 12X9 | Main | Wood Laminate | |
| Family Room : | N/A | |||
| Laundry Room : | N/A | |||
| Other Rooms : | No Additional Rooms | |||
| Room | Size | Level | Flooring |
|---|---|---|---|
| Master Bedroom : | 14X12 | Main | Wood Laminate |
| 2nd Bedroom : | 11X10 | Main | Wood Laminate |
| 3rd Bedroom : | N/A | ||
| 4th Bedroom : | N/A | ||
General Information
for
152 E Winchester Road, Unit B, Libertyville
| Listing Courtesy of: @properties Christie's International Real Estate | ||
| Sold by: @properties Christie's International Real Estate |
152 E Winchester Road, Unit B, Libertyville -
Property History
| Date | Description | Price | Change | $/sqft | Source |
|---|---|---|---|---|---|
| Mar 07, 2023 | Sold | $ 203,000 | - | $217 / SQ FT | MRED LLC |
| Feb 28, 2023 | Under Contract - | $ 200,000 | - | $214 / SQ FT | MRED LLC |
| Feb 02, 2023 | Under Contract - Attorney/Inspection | $ 200,000 | - | $214 / SQ FT | MRED LLC |
| Jan 30, 2023 | New Listing | $ 200,000 | - | $214 / SQ FT | MRED LLC |
| Jan 30, 2018 | Sold | $ 170,000 | - | $182 / SQ FT | MRED LLC |
| Dec 31, 2017 | Under Contract - Attorney/Inspection | $ 174,900 | - | $187 / SQ FT | MRED LLC |
| Dec 26, 2017 | New Listing | $ 174,900 | - | $187 / SQ FT | MRED LLC |
| Apr 05, 2016 | Sold | $ 150,000 | - | $160 / SQ FT | MRED LLC |
| Mar 02, 2016 | Under Contract - | $ 153,500 | - | $164 / SQ FT | MRED LLC |
| Feb 26, 2016 | Under Contract - Attorney/Inspection | $ 153,500 | - | $164 / SQ FT | MRED LLC |
| Feb 18, 2016 | Price Change | $ 153,500 | -0.98% | $164 / SQ FT | MRED LLC |
| Feb 03, 2016 | Re-activated | $ 155,000 | - | $166 / SQ FT | MRED LLC |
| Jan 25, 2016 | Under Contract - | $ 155,000 | - | $166 / SQ FT | MRED LLC |
| Dec 21, 2015 | Under Contract - Attorney/Inspection | $ 155,000 | - | $166 / SQ FT | MRED LLC |
| Nov 10, 2015 | New Listing | $ 155,000 | - | $166 / SQ FT | MRED LLC |
Views
for
152 E Winchester Road, Unit B, Libertyville
| © 2024 MRED LLC. All Rights Reserved. The data relating to real estate for sale on this website comes in part from the Broker Reciprocity program of Midwest Real Estate Data LLC. Real Estate listings held by brokerage firms other than Blue Fence Real Estate are marked with the MRED Broker Reciprocity logo or the Broker Reciprocity thumbnail logo (the MRED logo) and detailed information about them includes the names of the listing brokers. Some properties which appear for sale on this website may subsequently have sold and may no longer be available. Information Deemed Reliable but Not Guaranteed. The information being provided is for consumers' personal, non-commercial use and may not be used for any purpose other than to identify prospective properties consumers may be interested in purchasing. DMCA Policy . MRED LLC data last updated at July 17, 2024 02:50 PM CT |

.png)
















.png)

.png)
.png)

.png)