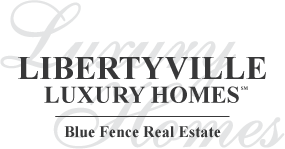400 Buckingham Place, Libertyville, Il 60048 (map)
| Welcome to this adorable home in the highly-sought-after Copeland Manor subdivision in Libertyville! Located on a prime corner lot, this nicely updated home features 4 bedrooms, 2 full bathrooms and a separate office room. Enjoy spending time with family and friends in the large family room with a vaulted and beamed ceiling, white-washed fireplace, and white built-in bookcases. The family room opens up into the dining room and kitchen areas with hardwood floors. The kitchen features 42" cabinets, all stainless-steel appliances, new quartz countertops, grey subway tile backsplash, sink and faucet. The first floor also includes a bedroom, full bath, and office perfect for working from home. The second floor has three bedrooms and a nicely updated bathroom. The primary bedroom is simply adorable with an attached sitting room, walk-in closet and handsome accent wall panel as a backdrop to the bed. Hardwood or new wood laminate flooring throughout home. Great basement space which has already been built-out for three separate rooms - large recreation room, laundry room and a spacious utility/storage room. Fenced-in corner lot with patio and nice green-space for entertaining. Perfectly situated just minutes from many parks and trails including the Des Plaines River Trail, downtown Libertyville's vibrant restaurants, award-winning schools, and easy access to expressway, Metra and many shopping areas! *Copeland Manor Elementary, just a few minutes away, is currently ranked the #1 elementary school in Libertyville by U.S. News and World Report!! |
| Schools for 400 Buckingham Place, Libertyville | ||
|---|---|---|
| Elementary:
(District
70)
copeland manor elementary school |
Junior High:
(District
70)
highland middle school |
High School:
(District
128)
libertyville high school |
Rooms
for
400 Buckingham Place, Libertyville (
9 - Total Rooms)
| Room | Size | Level | Flooring | |
|---|---|---|---|---|
| Kitchen : | 14X13 | Main | Hardwood | |
| Living Room : | ||||
| Dining Room : | 17X12 | Main | Hardwood | |
| Family Room : | 23X17 | Main | Wood Laminate | |
| Laundry Room : | 11X10 | Basement | ||
| Other Rooms : | Office, Sitting Room | |||
| Room | Size | Level | Flooring |
|---|---|---|---|
| Master Bedroom : | 16X12 | Second | Wood Laminate |
| 2nd Bedroom : | 13X10 | Second | Wood Laminate |
| 3rd Bedroom : | 11X10 | Second | Wood Laminate |
| 4th Bedroom : | 12X9 | Main | Hardwood |
General Information
for
400 Buckingham Place, Libertyville
| Listing Courtesy of: @properties Christie's International Real Estate | ||
| Sold by: Coldwell Banker Realty |
400 Buckingham Place, Libertyville -
Property History
| Date | Description | Price | Change | $/sqft | Source |
|---|---|---|---|---|---|
| Mar 22, 2023 | Sold | $ 480,500 | - | $240 / SQ FT | MRED LLC |
| Mar 08, 2023 | Under Contract - | $ 499,900 | - | $250 / SQ FT | MRED LLC |
| Feb 12, 2023 | Under Contract - Attorney/Inspection | $ 499,900 | - | $250 / SQ FT | MRED LLC |
| Feb 01, 2023 | New Listing | $ 499,900 | - | $250 / SQ FT | MRED LLC |
| Apr 25, 2017 | Sold | $ 380,000 | - | $190 / SQ FT | MRED LLC |
| Mar 26, 2017 | Under Contract - Attorney/Inspection | $ 385,000 | - | $193 / SQ FT | MRED LLC |
| Mar 24, 2017 | New Listing | $ 385,000 | - | $193 / SQ FT | MRED LLC |
Views
for
400 Buckingham Place, Libertyville
| © 2024 MRED LLC. All Rights Reserved. The data relating to real estate for sale on this website comes in part from the Broker Reciprocity program of Midwest Real Estate Data LLC. Real Estate listings held by brokerage firms other than Blue Fence Real Estate are marked with the MRED Broker Reciprocity logo or the Broker Reciprocity thumbnail logo (the MRED logo) and detailed information about them includes the names of the listing brokers. Some properties which appear for sale on this website may subsequently have sold and may no longer be available. Information Deemed Reliable but Not Guaranteed. The information being provided is for consumers' personal, non-commercial use and may not be used for any purpose other than to identify prospective properties consumers may be interested in purchasing. DMCA Policy . MRED LLC data last updated at April 26, 2024 03:10 PM CT |

.png)





























.png)

.png)
.png)

.png)