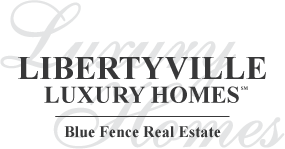1810 Oplaine Road, Libertyville, Il 60048 (map)
| This charming split-level quietly placed on a sprawling park-like acre is situated just a walk away from Award Winning K-8 Oak Grove School! The private yard boasts a beautiful paver patio with gas firepit and has the seclusion you've been looking for. Upon entry, you are greeted with a lovely brick walkway and spacious porch just perfect for enjoying your morning cup of coffee. The main floor features a cozy fireplace, sizable kitchen, and dining area. These owners have thoughtfully curated a large third floor master addition with office that boasts another fireplace and spa-like ensuite with steamed shower and heated bathroom floors! 3 additional ample bedrooms are found on the second floor. The finished lower level offers more space for entertainment with a family room and bathroom adjacent to the work and laundry area. Conveniently located minutes away from everything downtown Libertyville has to offer: Award-winning schools, vibrant community, boutique shops, great cuisine offerings, and more! Schedule your showing today. |
| Schools for 1810 Oplaine Road, Libertyville | ||
|---|---|---|
| Elementary:
(District
68)
oak grove elementary school |
Junior High:
(District
68)
oak grove elementary school |
High School:
(District
128)
libertyville high school |
Rooms
for
1810 Oplaine Road, Libertyville (
9 - Total Rooms)
| Room | Size | Level | Flooring | |
|---|---|---|---|---|
| Kitchen : | 13X11 | Main | ||
| Living Room : | 16X13 | Main | ||
| Dining Room : | 10X11 | Main | ||
| Family Room : | ||||
| Laundry Room : | 12X11 | Lower | ||
| Other Rooms : | Office, Workshop | |||
| Room | Size | Level | Flooring |
|---|---|---|---|
| Master Bedroom : | 20X16 | Third | |
| 2nd Bedroom : | 16X12 | Second | |
| 3rd Bedroom : | 12X13 | Second | |
| 4th Bedroom : | 10X10 | Second | |
General Information
for
1810 Oplaine Road, Libertyville
| Listing Courtesy of: @properties Christie's International Real Estate |
1810 Oplaine Road, Libertyville -
Property History
| Date | Description | Price | Change | $/sqft | Source |
|---|---|---|---|---|---|
| May 22, 2023 | Sold | $ 540,000 | - | $192 / SQ FT | MRED LLC |
| May 11, 2023 | Under Contract - | $ 540,000 | - | $192 / SQ FT | MRED LLC |
| Apr 23, 2023 | Under Contract - Attorney/Inspection | $ 540,000 | - | $192 / SQ FT | MRED LLC |
| Apr 21, 2023 | New Listing | $ 540,000 | - | $192 / SQ FT | MRED LLC |
| Apr 21, 2023 | Cancelled | $ 540,000 | - | $192 / SQ FT | MRED LLC |
| Apr 03, 2023 | Under Contract - Attorney/Inspection | $ 540,000 | - | $192 / SQ FT | MRED LLC |
| Mar 25, 2023 | New Listing | $ 540,000 | - | $192 / SQ FT | MRED LLC |
Views
for
1810 Oplaine Road, Libertyville
| © 2024 MRED LLC. All Rights Reserved. The data relating to real estate for sale on this website comes in part from the Broker Reciprocity program of Midwest Real Estate Data LLC. Real Estate listings held by brokerage firms other than Blue Fence Real Estate are marked with the MRED Broker Reciprocity logo or the Broker Reciprocity thumbnail logo (the MRED logo) and detailed information about them includes the names of the listing brokers. Some properties which appear for sale on this website may subsequently have sold and may no longer be available. Information Deemed Reliable but Not Guaranteed. The information being provided is for consumers' personal, non-commercial use and may not be used for any purpose other than to identify prospective properties consumers may be interested in purchasing. DMCA Policy . MRED LLC data last updated at April 19, 2024 03:30 AM CT |

.png)
























































.png)

.png)
.png)

.png)