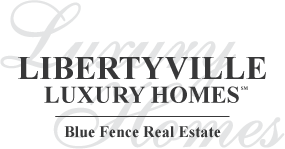235 W Cook Avenue, Libertyville, Il 60048 (map)
| Discover the epitome of luxury living in the quaint village of Libertyville! This exceptional property, located on the most coveted street, featuring a premium double lot has been meticulously rebuilt to the highest of standards of quality. With stunning architecture and an unparalled Vogue design, this home is truly the best in its class! The interior was redesigned with inspirational and ambitious spaces; a design of the times (also completely reconstructed). The architectural space of the entrance is a valuable design area in which the threshold takes on a meaning and becomes a place with a magnificent front entrance door, stunning glass doors to the library and creates an intriguing desire to move throughout the house to enjoy all the architectural images. Luxurious, imaginative and chic best describes the Great Room with it's walls of sliding doors (southern exposure), state of the art "Apple" entertainment, a stunning glassed wine cellar, wet bar and fireplace. Through displays and vignettes, the kitchen offers new product features, innovations in kitchen design and technology and an array of luxury appointments. The first floor primary suite leaves nothing to desire. Light, bright and magnificent with an enchanting fireplace, completely built out walk in closet and a remarkable spa bath. Second floor offers three ensuite bedrooms each with walk in closets and designer baths plus a family gathering room. Rarely found in this "In Town" location is an attached two car garage that enters into a built out mud room, first floor laundry and secondary entry. This redesign is really a modern interpretation of value that we've long held close, with exceptional craftmanship and outstanding quality. Pre-qualification letter required for showings. |
| Schools for 235 W Cook Avenue, Libertyville | ||
|---|---|---|
| Elementary:
(District
70)
butterfield school |
Junior High:
(District
70)
highland middle school |
High School:
(District
128)
libertyville high school |
Rooms
for
235 W Cook Avenue, Libertyville (
7 - Total Rooms)
| Room | Size | Level | Flooring | |
|---|---|---|---|---|
| Kitchen : | 17X13 | Main | Hardwood | |
| Living Room : | N/A | |||
| Dining Room : | 23X13 | Main | Hardwood | |
| Family Room : | N/A | |||
| Laundry Room : | N/A | |||
| Other Rooms : | Great Room | |||
| Room | Size | Level | Flooring |
|---|---|---|---|
| Master Bedroom : | 23X17 | Main | Hardwood |
| 2nd Bedroom : | 17X16 | Second | Hardwood |
| 3rd Bedroom : | 18X14 | Second | Hardwood |
| 4th Bedroom : | 14X15 | Second | Hardwood |
General Information
for
235 W Cook Avenue, Libertyville
| Listing Courtesy of: @properties Christie's International Real Estate |
235 W Cook Avenue, Libertyville -
Property History
| Date | Description | Price | Change | $/sqft | Source |
|---|---|---|---|---|---|
| Apr 03, 2024 | New Listing | $ 2,675,000 | - | $509 / SQ FT | MRED LLC |
| Apr 03, 2024 | Cancelled | $ 2,675,000 | - | $509 / SQ FT | MRED LLC |
| Sep 24, 2023 | New Listing | $ 2,675,000 | - | $509 / SQ FT | MRED LLC |
| Nov 05, 2021 | Sold | $ 725,000 | - | $188 / SQ FT | MRED LLC |
| Oct 24, 2021 | Under Contract - Attorney/Inspection | $ 825,000 | - | $214 / SQ FT | MRED LLC |
| Oct 11, 2021 | Price Change | $ 825,000 | -5.33% | $214 / SQ FT | MRED LLC |
| Sep 27, 2021 | Price Change | $ 869,000 | -3.45% | $225 / SQ FT | MRED LLC |
| Sep 03, 2021 | Price Change | $ 899,000 | -2.89% | $233 / SQ FT | MRED LLC |
| Aug 02, 2021 | New Listing | $ 925,000 | - | $240 / SQ FT | MRED LLC |
Views
for
235 W Cook Avenue, Libertyville
| © 2024 MRED LLC. All Rights Reserved. The data relating to real estate for sale on this website comes in part from the Broker Reciprocity program of Midwest Real Estate Data LLC. Real Estate listings held by brokerage firms other than Blue Fence Real Estate are marked with the MRED Broker Reciprocity logo or the Broker Reciprocity thumbnail logo (the MRED logo) and detailed information about them includes the names of the listing brokers. Some properties which appear for sale on this website may subsequently have sold and may no longer be available. Information Deemed Reliable but Not Guaranteed. The information being provided is for consumers' personal, non-commercial use and may not be used for any purpose other than to identify prospective properties consumers may be interested in purchasing. DMCA Policy . MRED LLC data last updated at April 29, 2024 10:00 AM CT |

.png)















































.png)

.png)
.png)

.png)